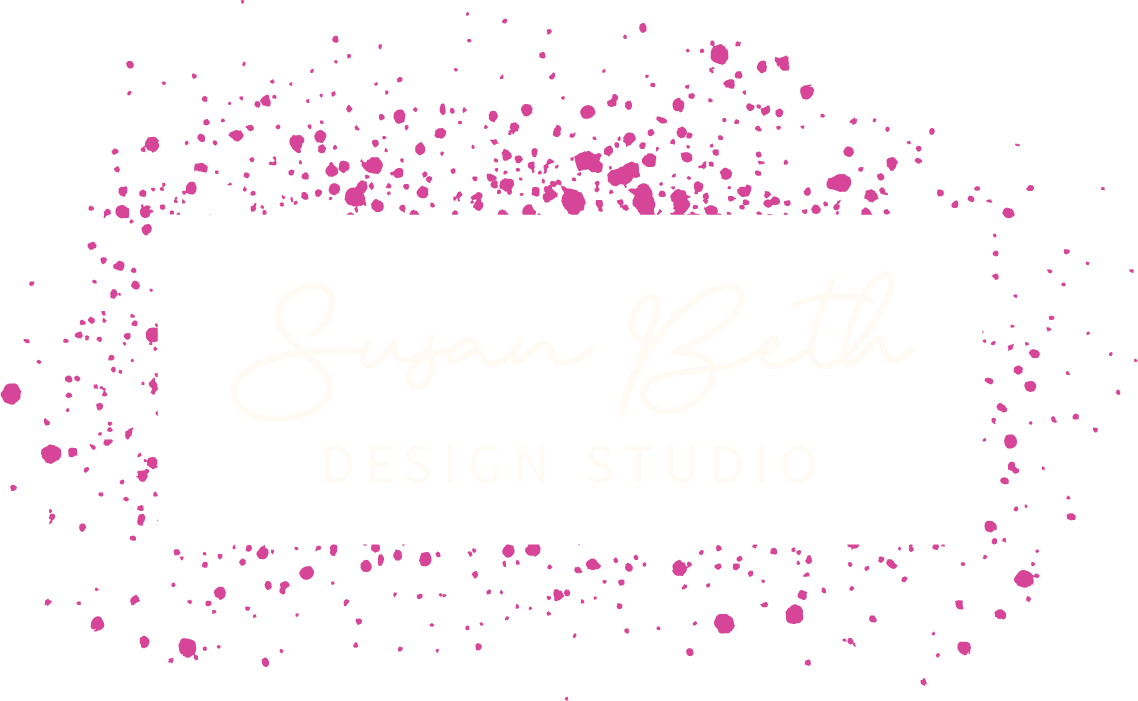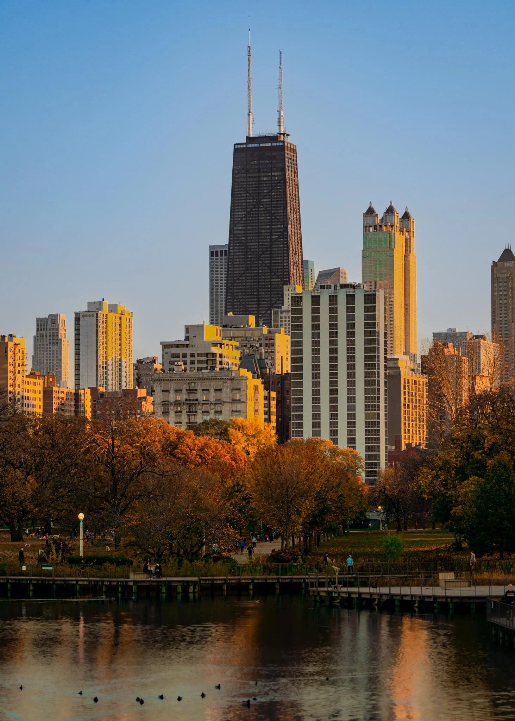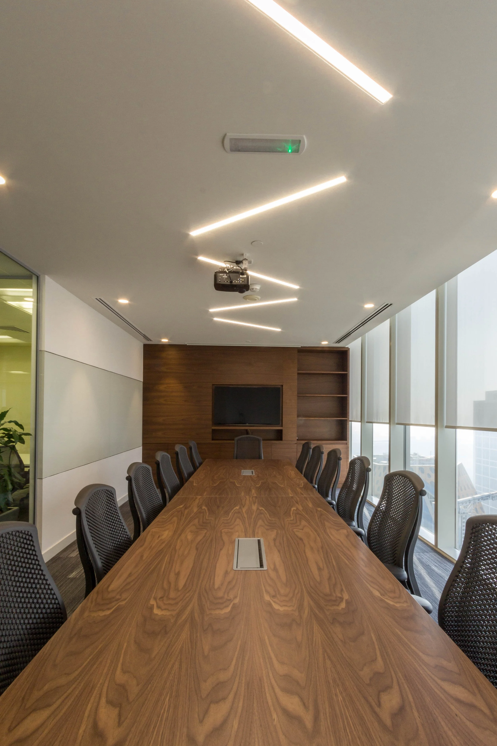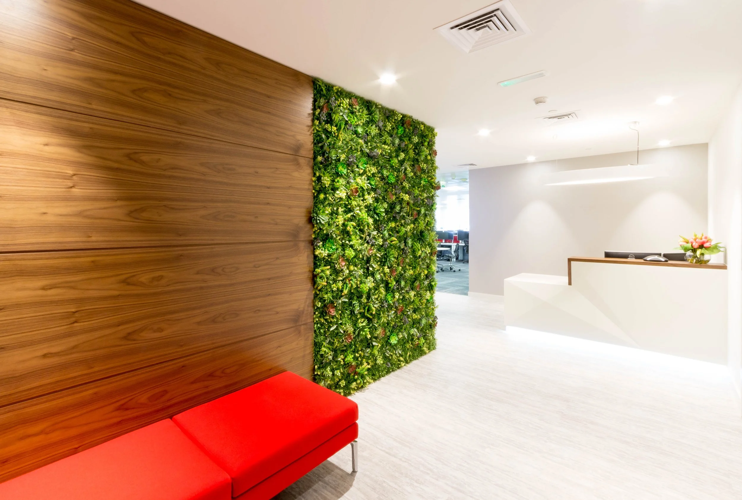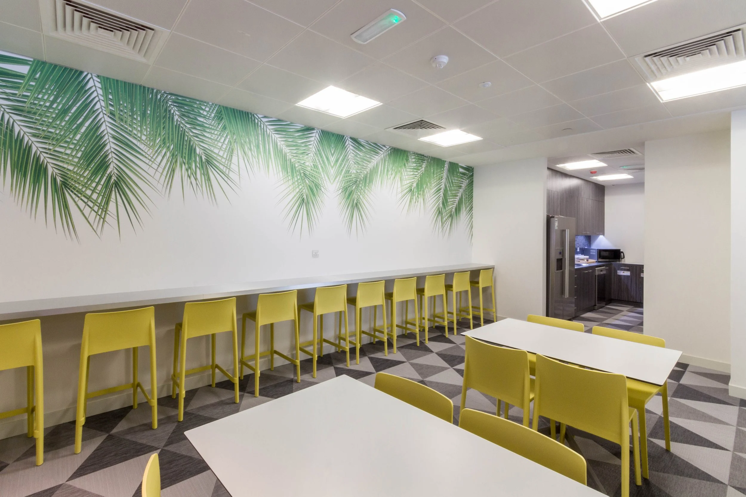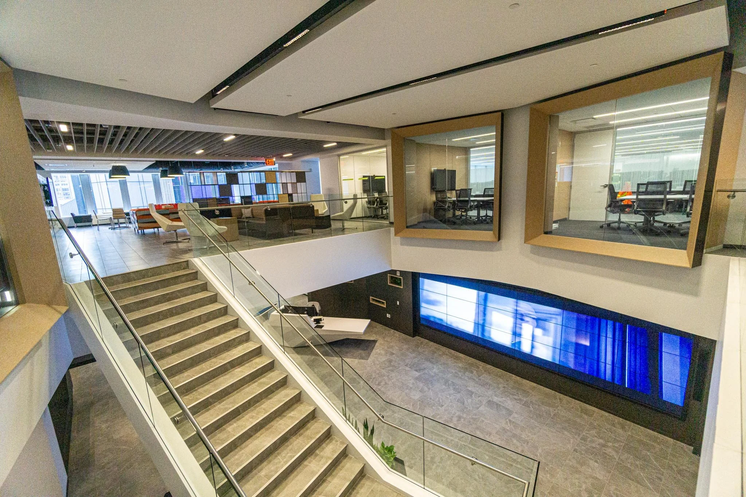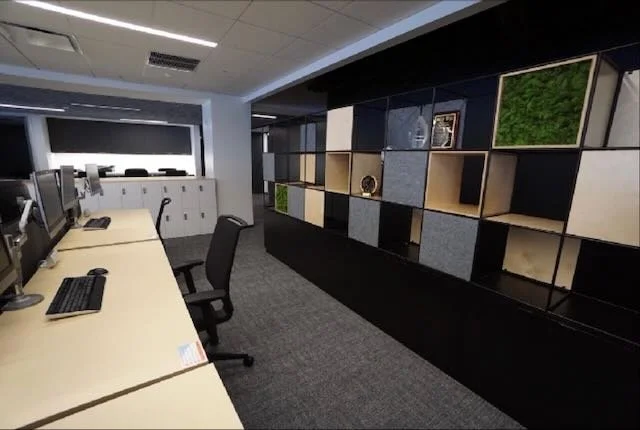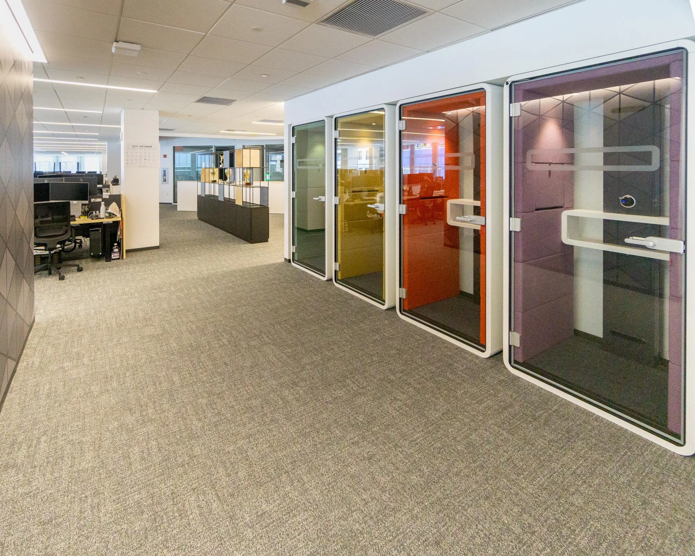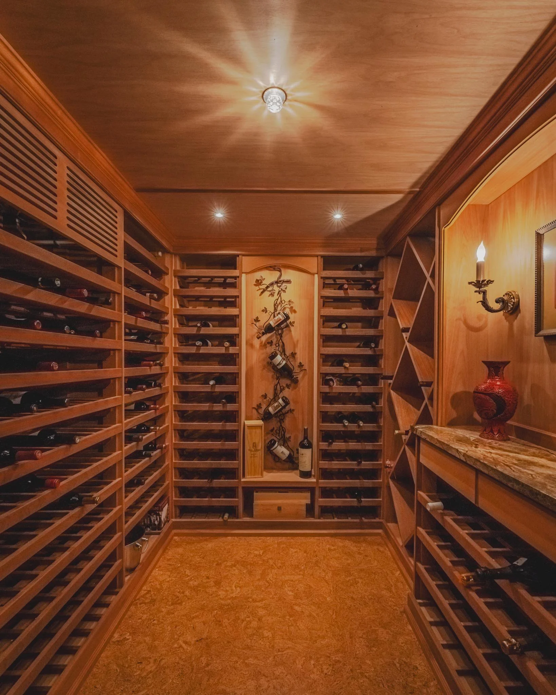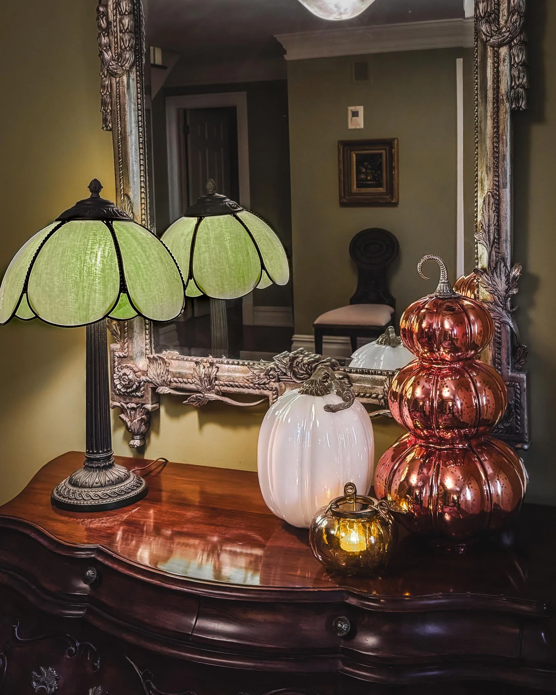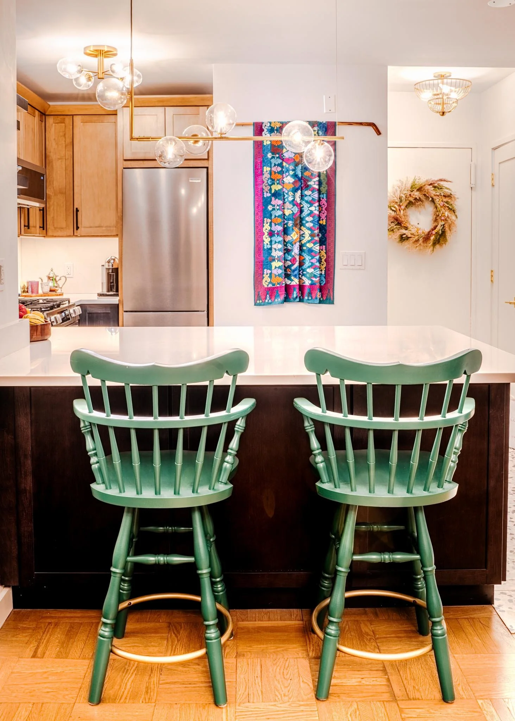Coming Soon:
Gold Coast, Chicago
Greenwich Village
Full Renovation | Interior Architecture | Design | Project Management
This full scale renovation in the heart of Greenwich Village transformed a dated apartment into a warm, elegant, and highly functional home. Our client envisioned a modern space infused with romantic details, where their eclectic global collection could shine. The result is a residence that feels curated, personal, and timeless.
We reimagined the layout to improve flow and function—expanding the kitchen, enhancing storage throughout, and integrating a dedicated home office. A refined materials palette, layered lighting, and custom detailing elevated every inch of the design.
Project Highlights:
Expanded kitchen redesigned for entertaining and everyday ease
New walk-in shower and bathroom with spa-like finishes
Refinished and new flooring throughout to unify and refresh the space
Dedicated home office and tailored storage solutions designed for flexibility and order
Custom doors and built-in closet systems for a polished, architectural finish
Creative lighting plan and new fixtures to enhance mood and function
Design narrative that balances clean, modern lines with colorful, romantic touches and personal storytelling
Tewksbury, NJ
Design Consultant | Lighting and Finish Selection | Resale Strategy
This elegant country home in Tewksbury has come full circle. What began as a large scale remodel-where we advised on finishes, reviewed plans, and sourced distinctive fixtures-and has since evolved into a strategic refresh ahead of a potential resale. Many original selections remain timeless, while targeted updates enhance function and market appeal.
Project Highlights:
Commercial grade flooring selections in wine cellar and home gym
Kitchen refresh with neutral paint and updated furniture to balance daily use and resale goals
Custom sconces that complement the client’s art and personal collections
Updated furnishings that blend effortlessly with existing finishes while adding warmth and contrast
This project illustrates how thoughtful design endures, and evolves, with both lifestyle and long-term vision in mind.
Abu Dhabi, UAE
Workplace Strategy | Interior Architecture | Design | Project Management
This full-scope workplace project included site selection, design development, vendor sourcing, project management, move coordination through final close-out. The design strategy balanced the client's global brand identity with localized cultural influences, creating a cohesive yet personalized office environment.
Project Highlights:
Custom-designed millwork including reception desk, conference room bench seating and biophilic wall
Integration of vibrant colors, regional artwork, and symbolic brand accents throughout
Functional enhancements including phone rooms, personal storage, room booking systems, and breakout areas
Tailored design approach to support a hot-desking workstyle while addressing employee needs
Swift sourcing and procurement of custom goods and materials to ensure seamless delivery
This project successfully merged global brand standards with local character, delivering a dynamic and responsive workplace experience.
New York, NY
168,000 SF | Design Review | Change Management | Workplace Strategy
This 168,000 square foot office project presented a timely opportunity for the client to introduce a new agile working model for over 1,000 employees. To ensure successful adoption, the design and change management strategy was highly intentional, aligning closely with the needs and feedback of diverse teams across the organization.
Project Highlights:
Detailed design review including programming sessions with team leads and architects
Workplace strategy development including a balanced mix of private focus zones, meeting and huddle rooms, phone booths, biophilic elements and personalization zones
Ergonomic and neurodiversity design elements
User-friendly AV/IT integration throughout
Global RFP for room booking and analytics system
Comprehensive furniture RFP incorporating existing and new
Thorough change management program
Branding throughout, introducing revised marketing elements such as logo, colors and corporate values
The result is a dynamic, forward-thinking office environment that empowers flexibility, enhances productivity, and supports a seamless transition to agile work.
